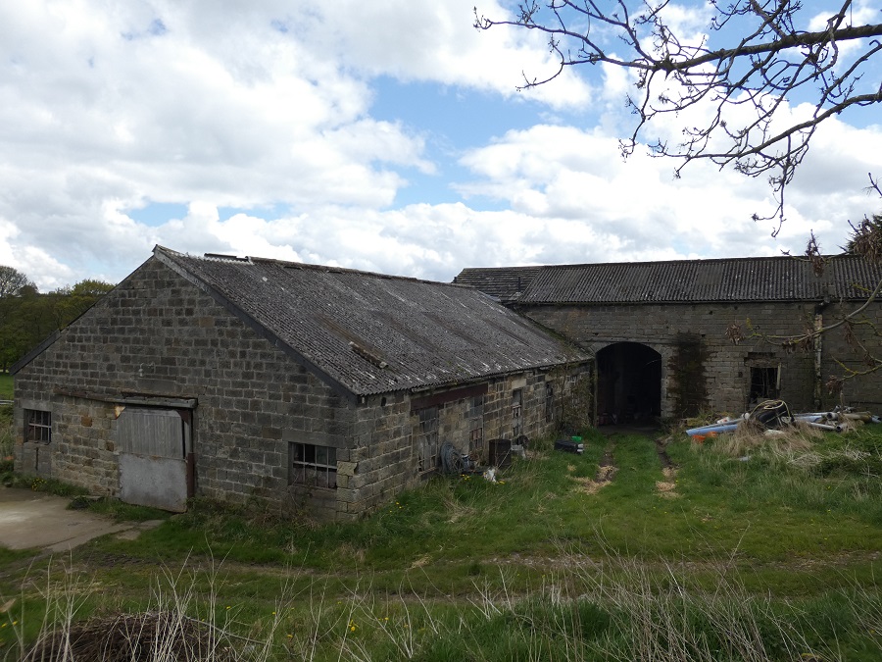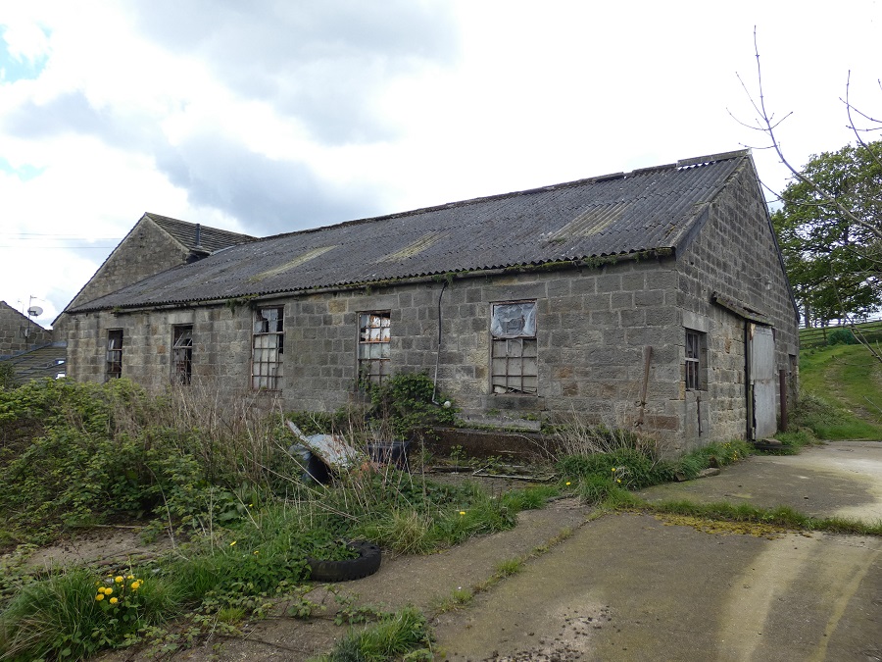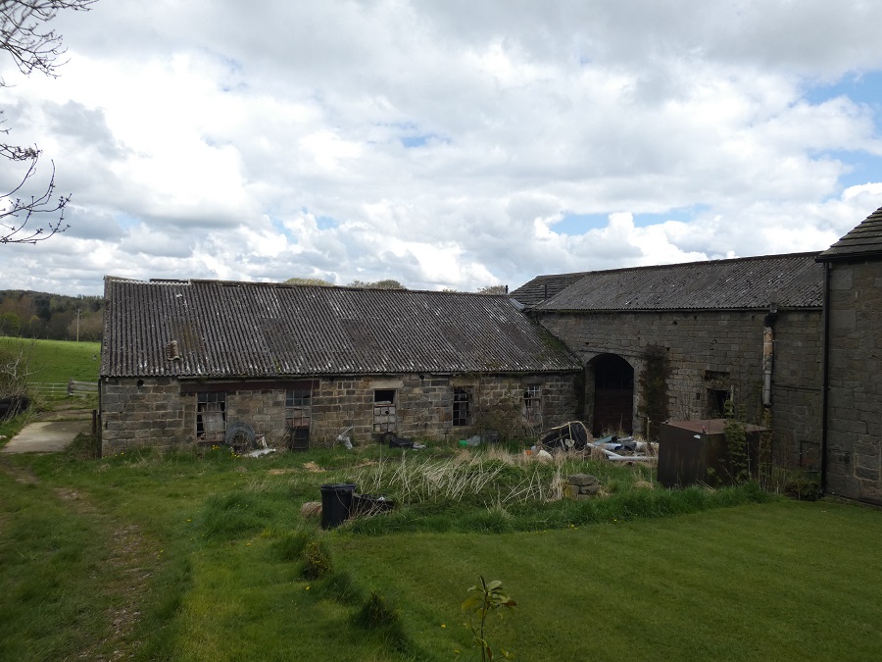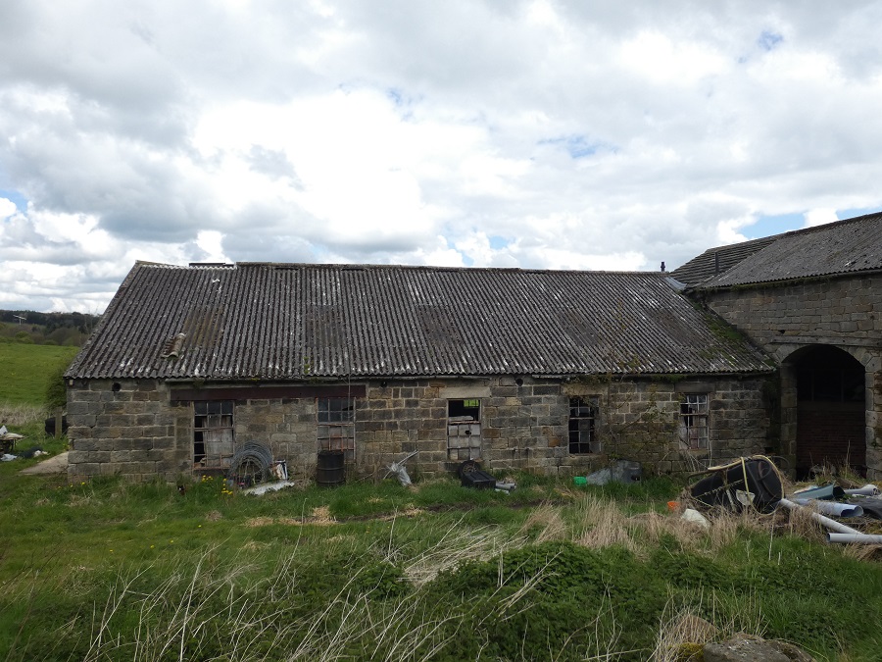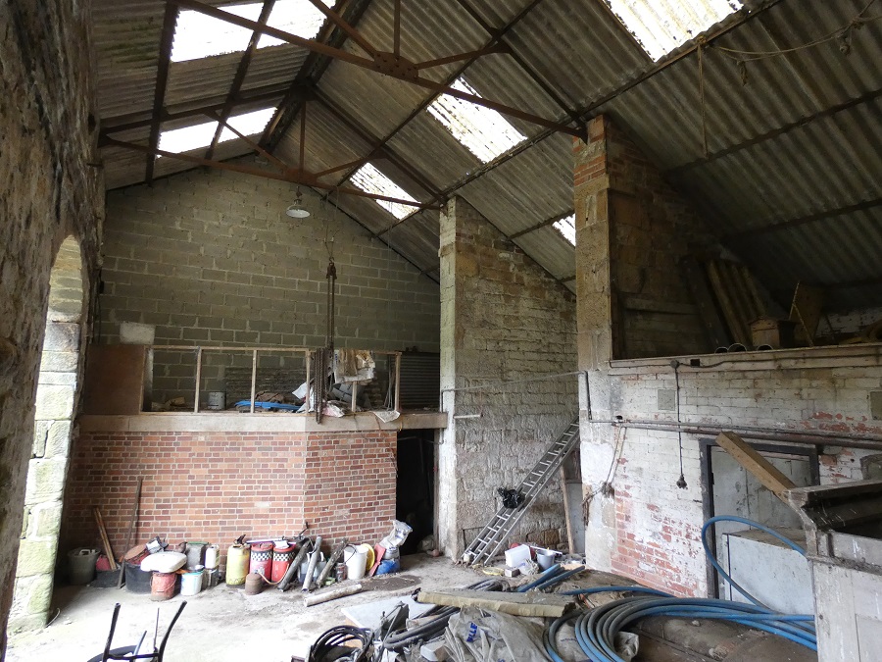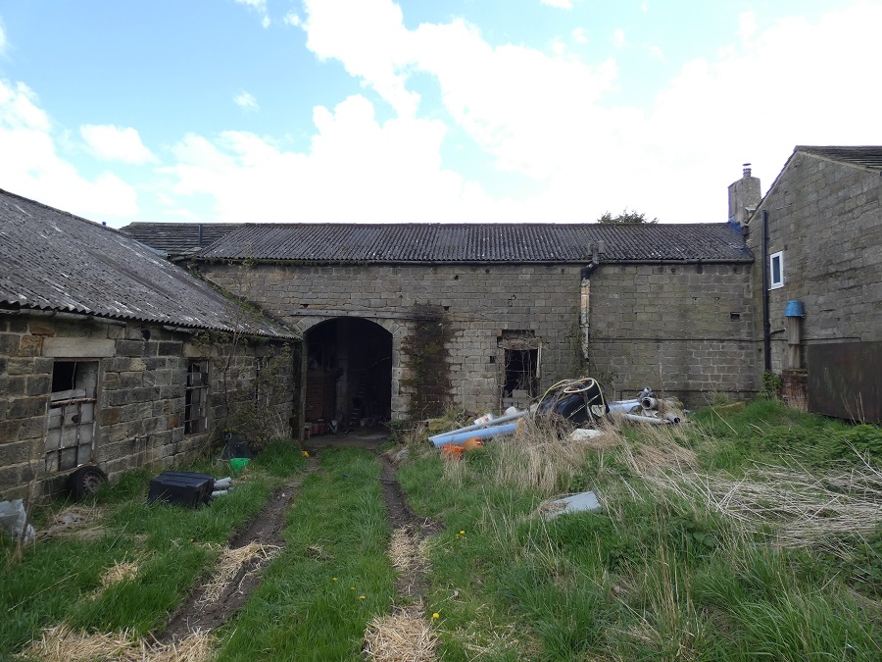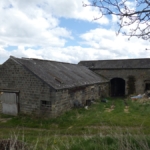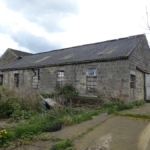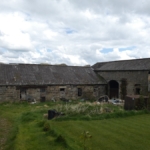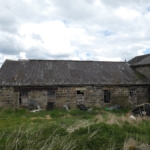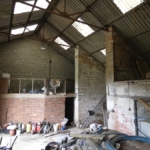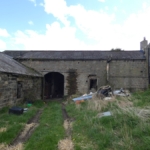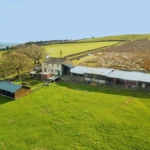Property Description
Oaks Farm Barns, Horsforth, LS18 5HS
£600,000
Guide Price
- Type: Rural Land and Property
- Availability: Sold Subject To Contract
- Sales Price Banner: £600,000
-
Make Enquiry
Make Enquiry
Please complete the form below and a member of staff will be in touch shortly.
- View Brochure
- View Brochure
- View Brochure
- View Brochure
- View Brochure
- Add To Shortlist
Property Features
- Valuable residential development opportunity
- Two substantial stone barns with planning permission
- Attractive rural setting
Property Summary
An interesting residential development opportunity comprising two substantial stone built farm buildings with full planning consent for conversion to form two dwellings.The barns benefit from an attractive rural setting overlooking open farmland yet with convenient access to the major business centres of Leeds and Bradford.
Oak Farm Barns are accessed from Scotland Lane via an existing private lane providing a sense of rural isolation.
Despite the rural setting, Oak Farm Barns are located within a short drive of Horsforth and Cookridge, both popular and sought after conurbations with a good range of amenities and public transport links. Oaks Farm Barns are also very close (1 mile) to Leeds Bradford Airport.
Unit 1: A stone built former mistal with planning consent to create a four bedroomed property over two floors with proposed accommodation comprising:
Ground Floor: Entrance Boot Room/Utility; Family Bathroom; Large Lounge; Dining Room; Four Double Bedrooms, three with En-Suite Bathrooms.
Lower Ground Floor: Open Plan Dining/Kitchen with double bi-fold doors looking out onto open countryside.
Total approx. Gross Internal Floor Area: 220 sq metres (2, 376 sq feet).
Unit 2: A former general purpose agricultural building with traditional arched cart doorways and timber roof trusses with planning consent to create a three bedroomed property over two floors with proposed accommodation comprising:
Ground Floor: Utility & WC; Kitchen; Large Galleried Hallway and Dining Room; Spacious Lounge and Living Area; Office or Snug.
First Floor: Feature Staircase leading to a Galleried Landing; Spacious Master Suite with Dressing Room and En-Suite; Family Bathroom; Two further Bedrooms, one with En-Suite.
Total approx. Gross Internal Floor Area: 222 (2,388 sq feet).
PLANNING
Full planning permission has been approved by Leeds City Council - Decision No 23/05115/FU dated 9 November 2023.
TENURE
We understand the property is held freehold with vacant possession available upon completion.
SERVICES
None of the services have been tested and we cannot comment on availability or capacity. Purchasers must make their own enquiries of the relevant service providers as part of the development process.
The Vendors would like to make any potential purchasers aware that as part of the development the gas and electrical meters and equipment will require relocating from Unit 2 into the Vendor’s retained property known as Oaks Farmhouse which directly adjoins Unit 2. The foul waste from Oaks Farmhouse currently discharges to a sewer which then runs underneath Unit 2 to a manhole to the east and then onto a mains sewer.
The Vendors are happy to collaborate with the purchaser in order to deal with the necessary service alterations.
WAYLEAVES, EASEMENTS & RIGHTS OF WAY
The property is sold subject to all wayleaves, easements and rights of way, both public and private, which may affect or benefit the property for the purposes of development.
LOCAL PLANNING AUTHORITY
Leeds City Council
Merrion House
110 Merrion Centre
Leeds
LS2 8BB
GENERAL
The photographs are for general information only. All measurements are approximate and details consequently may be subject to change and are provided for guidance purposes only. Prospective Purchasers should consult the planning approval and development plans prior to making any offers.
DIRECTIONS
Travelling from the centre of Horsforth take Brownberrie Lane and after approximately 0.3 miles from the roundabout, turn right onto Scotland Lane. Oaks Farm is then situated on the right after approximately 1 mile. A ‘For Sale’ board is erected at the end of the lane.
METHOD OF SALE
The property is offered for sale by private treaty although the Vendors reserve the right to proceed to best and final offers if appropriate.
GUIDE PRICE
The property is offered at a guide price of £600,000, subject to contract.
VIEWING
The property may be viewed by strict prior appointment with WBW Surveyors Ltd. Appropriate care must be taken when viewing the property which is carried out entirely at your own risk. Please contact Peter Williams or Lisa Bickerton for further information.
FURTHER INFORMATION
The following information is available on WBW Surveyors’ or on Leeds City Council’s website
(www.wbwsurveyors.co.uk or www.leeds.gov.uk/planning)
• Planning Decision Notice
• Proposed Plans
• Site & Location Plans
Floorplans
No floorplans available
Map
Street View
EPC
No EPC available
Property Brochure
LATEST NEWS
OUR CONTACT DETAILS
Skipton Auction Mart, Gargrave Road, Skipton, North Yorkshire, UK, BD23 1UD
Telephone: 01756 692900
Facsimile: 01756 692901
Email: info@wbwsurveyors.co.uk


